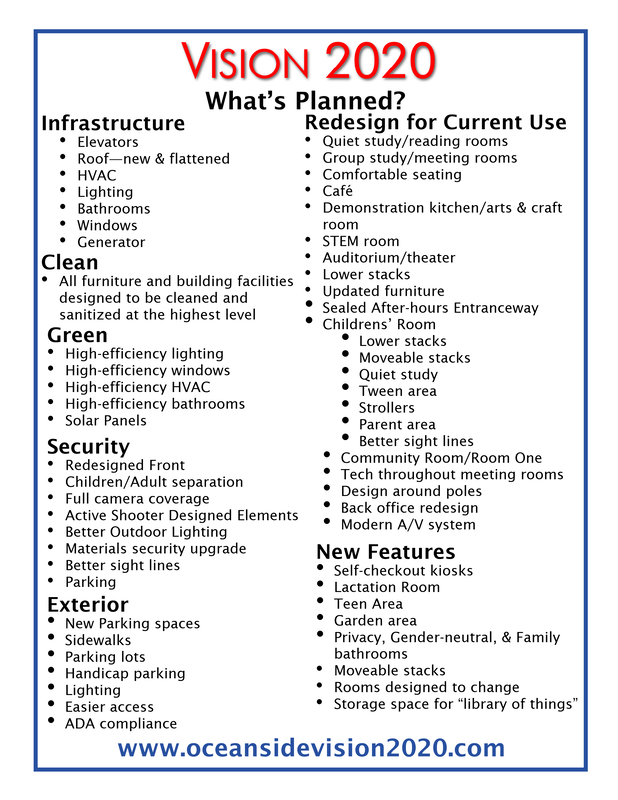What are the major key components of Vision 2020?
Each component is in the plan for a reason. Check out the FAQs for details.
- We are adding a basement level and a second floor to the existing Childrens' Room--the footprint of the building isn't changing
- We are replacing and upgrading major infrastructure that needs replacing (roof, lights, HVAC, bathrooms, elevator)
- We are purchasing the property next door and expanding our parking to meet space needs and to address safety concerns
- We are redesigning the building to meet our current use, to make it safer, and to help us meet our mission
- We are designing the building for the next 30 years
Each component is in the plan for a reason. Check out the FAQs for details.
